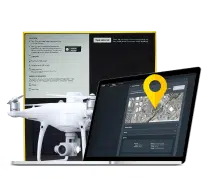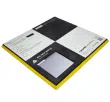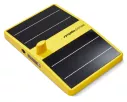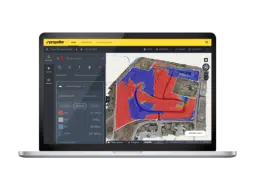Key Propeller Platform Features: Providing You Easy Access to Loads of Data
The Propeller Platform is more than just drone survey software—it’s a drone data processing, visualization, and analysis software tool that delivers you valuable information to track your worksite progress. Our software’s dashboard contains many easy-to-use analytics features, such as the ability to measure volumes, surface areas, road grades, elevation, cross-sections, and cut/fill–all in just a few steps.
Here’s a review of some of the newer functions we’ve added to the Platform recently…all designed to help you better manage your earthworks or civil construction business.
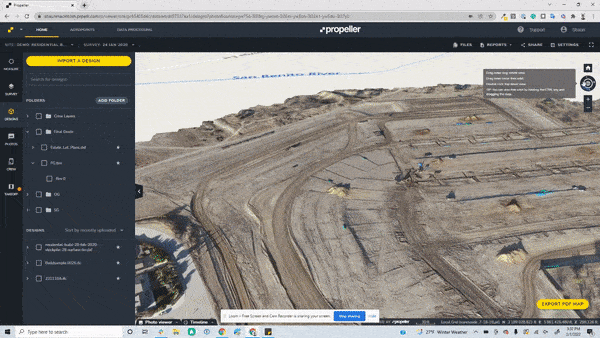
Takeoff report
A common use case for drone surveying on construction sites is material cut and fill volume calculations. By comparing your takeoff report to the final grade design surface, you can see exactly how much material you need to move and where. These features below provide you with more options, flexibility, and accuracy.
- Grid and page orientation: You can now customize grid spacing and positioning to ensure your grid layout fits your entire worksite map. With the ability to rotate your map to any angle, you can change your design model’s orientation at the top of the drawing area to either project north or true north.
- Heat map grading: Efficiency and clarity are essential on the jobsite, so knowing exactly what volume of cut/fill is required in each section of your map is key. Propeller’s heat map grading helps you more accurately understand how your cut/fill volumes have changed by allowing you to assign different colors based on the cut/fill amounts required for the project. Using these clear visual indicators on your sitemap aids in project planning and makes communication with your team and other project stakeholders easier.
- Contour lines: Propeller’s updated contour line functionality helps to better display the different granularity between the minor and major contours of your site. Now being able to clearly draw and visualize the cut/fill requirements means your map is easier to interpret and understand for all project stakeholders.
PDF overlay
To help you easily visualize remaining work across your jobsite and track progress, you now have the ability to overlay PDF design files on top of your drone surveys within the Platform. This feature allows you to:
- Observe build progress and the future state of the site against current conditions
- Quickly spot conflicts between what’s designed and what’s been constructed
- View drone surveys and PDF designs in one place to simplify project planning and communication
- Easily add up to three geo-reference points to ensure drone surveys and PDF designs are aligned
- Adjust the transparency of the PDF so you can easily compare the design against the drone surveyed terrain underneath. You can also crop the PDF to remove any unnecessary details and refine your map.
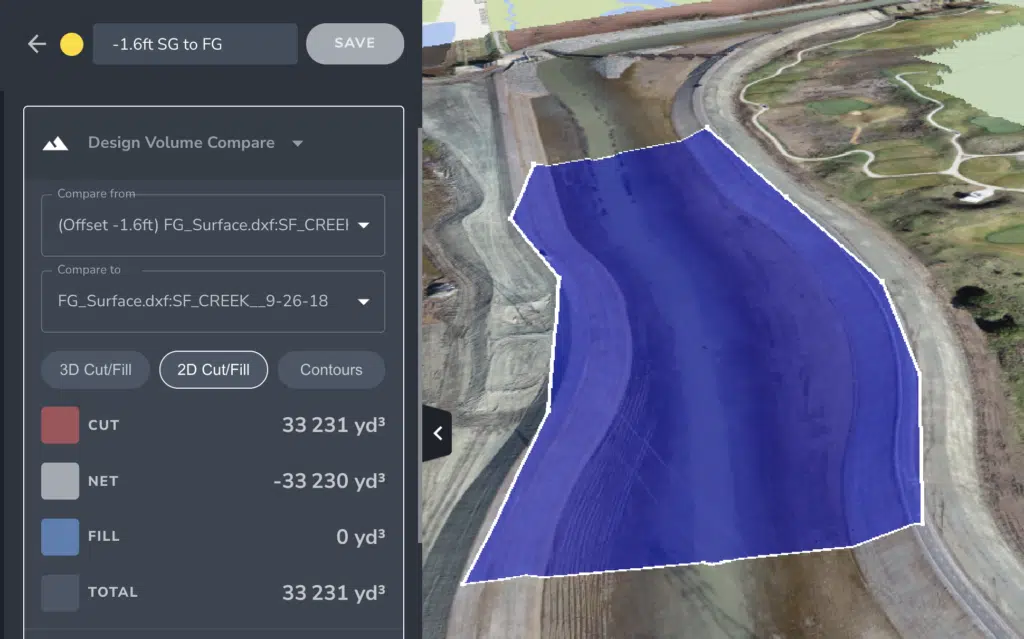
Design-to-Design comparison
Along with the Propeller Platform’s volume comparison tools—Surface-to-Surface, Surface-to-Design, and Vertical Design Offset—Propeller now also includes a Design-to-Design measurement tool, which provides a quicker and more reliable process for planning your work and measuring progress, from pre-bid to the final grade completion.
When bidding a project, you need accurate data. By using the Design-to-Design measurement tool, estimators can better use their data to produce high-quality, competitive submissions—and win more bids. Furthermore, with this valuable information, you’ll be able to make better decisions and manage change orders more effectively throughout the course of the project, resulting in fewer cost overruns.
Here are ways you can quickly compare design files and accurately measure volumes across your site:
- Measure the volume of material required between design grades to ensure high accuracy and reliability in material and project estimates.
- Compare original ground files with updated designs throughout the project to accurately track progress and proactively address variances or other issues quickly.
- Manage design changes and avoid cost overruns by gaining greater insight into material volumes and adjusting plans, cost estimates, and material orders on the fly.
IFC file support
Propeller has also added the capability to import IFC files into the Platform. You can easily compare project designs to the current site by overlaying above-ground 3D designs, such as buildings and bridges, onto your latest drone-surveyed terrain to aid your project planning and verify completed work. You’ll also be able to see what your project will look like when it’s complete. You can leverage your imported IFC files to:
- Simplify project planning
- View your drone survey and 3D designs within a single place
- Plan and communicate easier with project stakeholders with high-definition visuals
- Easily perform quality assurance by comparing as-built images against design
- Catch any errors early on, before they impact later stages of the project
IFC files can also assist in verifying that the work has been done correctly, according to the original design. For example, visual design and construction teams can now overlay design models in Propeller on top of the latest terrain model to verify that concrete footings and pipes have been properly placed.
